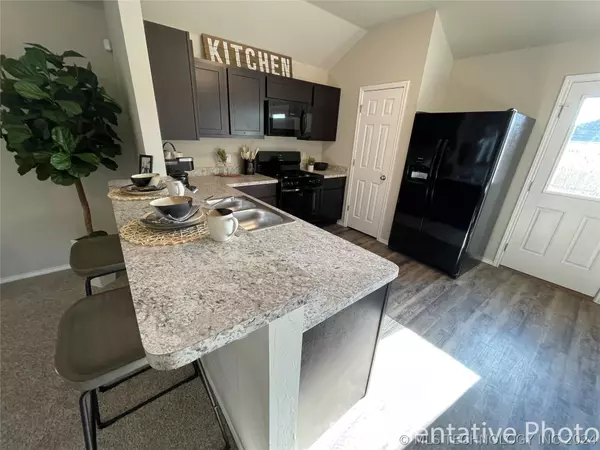$205,220
$189,575
8.3%For more information regarding the value of a property, please contact us for a free consultation.
3 Beds
2 Baths
1,301 SqFt
SOLD DATE : 11/14/2024
Key Details
Sold Price $205,220
Property Type Single Family Home
Sub Type Single Family Residence
Listing Status Sold
Purchase Type For Sale
Square Footage 1,301 sqft
Price per Sqft $157
Subdivision Wildflower Meadow
MLS Listing ID 2421947
Sold Date 11/14/24
Style Other
Bedrooms 3
Full Baths 2
Condo Fees $250/ann
HOA Fees $20/ann
HOA Y/N Yes
Total Fin. Sqft 1301
Year Built 2024
Annual Tax Amount $100
Tax Year 2022
Property Description
NEW CONSTRUCTION! The lovely Armstrong plan is rich with curb appeal with its welcoming covered front entryway and front yard landscaping. This one-story home features an open floor plan with 3 bedrooms, 2 bathrooms, an open living area, a walk-through laundry room from the garage, and a fully equipped kitchen with ample counterspace, pantry, and eat-in dining area. Learn more about this home today!
Under Construction. Estimated completion October 2024.
Location
State OK
County Creek
Direction West
Rooms
Other Rooms None
Basement None
Interior
Interior Features Laminate Counters, Programmable Thermostat
Heating Central, Gas, Zoned
Cooling Central Air, Zoned
Flooring Carpet, Vinyl
Fireplace No
Window Features Vinyl,Insulated Windows
Appliance Dishwasher, Disposal, Microwave, Oven, Range, Electric Range, Gas Oven, Gas Water Heater, Plumbed For Ice Maker
Heat Source Central, Gas, Zoned
Laundry Washer Hookup
Exterior
Exterior Feature Landscaping
Garage Attached, Garage
Garage Spaces 2.0
Fence None
Pool None
Utilities Available Cable Available, Electricity Available, Natural Gas Available, Phone Available, Water Available
Amenities Available Other
Water Access Desc Public
Roof Type Asphalt,Fiberglass
Porch Other
Garage true
Building
Lot Description None
Faces West
Entry Level One
Foundation Slab
Sewer Public Sewer
Water Public
Architectural Style Other
Level or Stories One
Additional Building None
Structure Type Brick,Vinyl Siding,Wood Frame
Schools
Elementary Schools Bristow
High Schools Bristow
School District Bristow - Sch Dist (42)
Others
Senior Community No
Security Features No Safety Shelter,Smoke Detector(s)
Acceptable Financing Conventional, FHA, Other, USDA Loan, VA Loan
Membership Fee Required 250.0
Green/Energy Cert Windows
Listing Terms Conventional, FHA, Other, USDA Loan, VA Loan
Read Less Info
Want to know what your home might be worth? Contact us for a FREE valuation!

Our team is ready to help you sell your home for the highest possible price ASAP
Bought with Non MLS Office

"My job is to find and attract mastery-based agents to the office, protect the culture, and make sure everyone is happy! "





